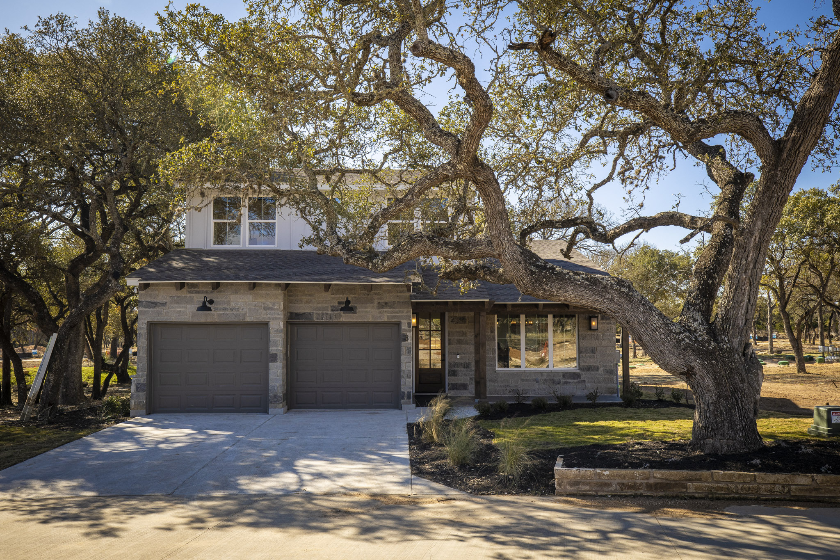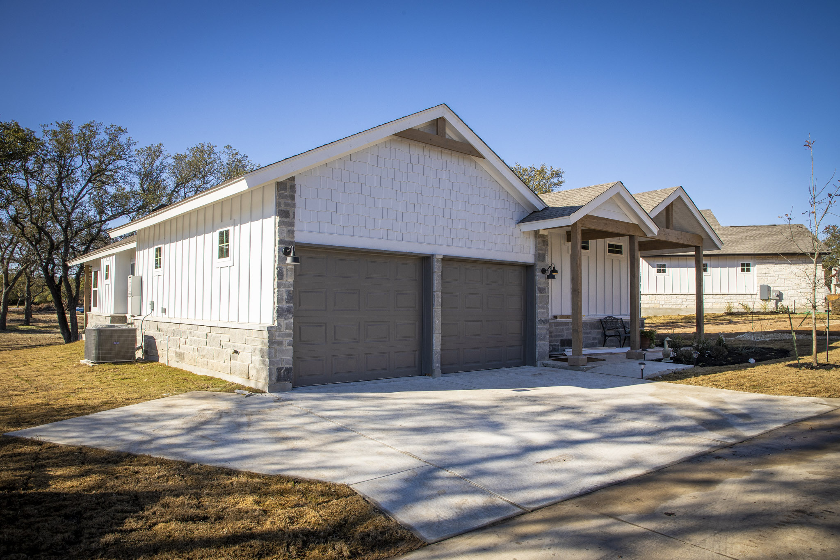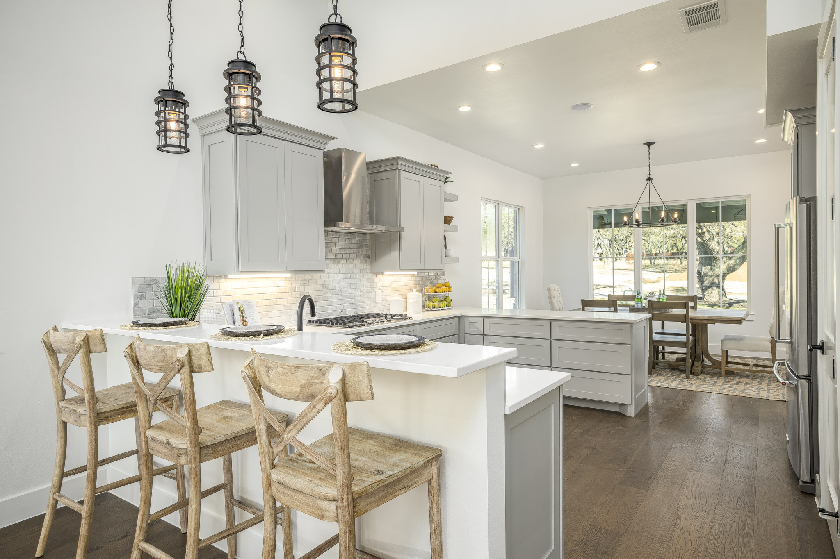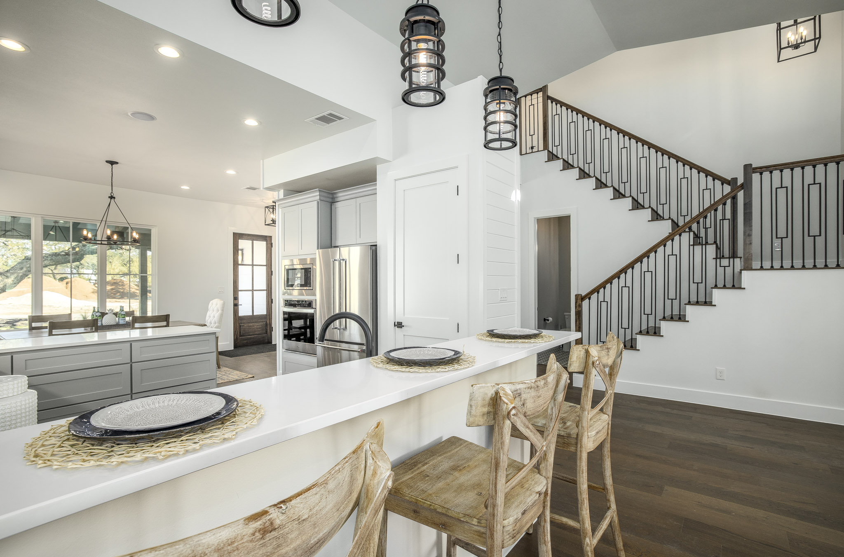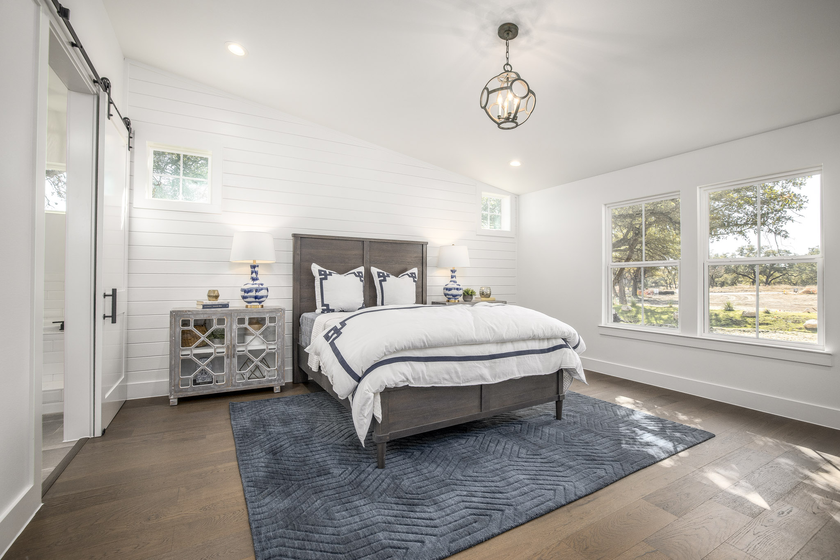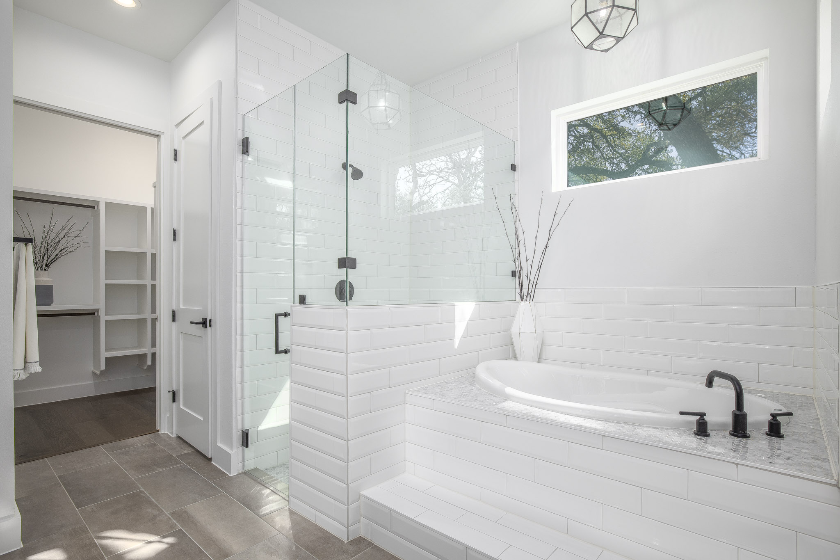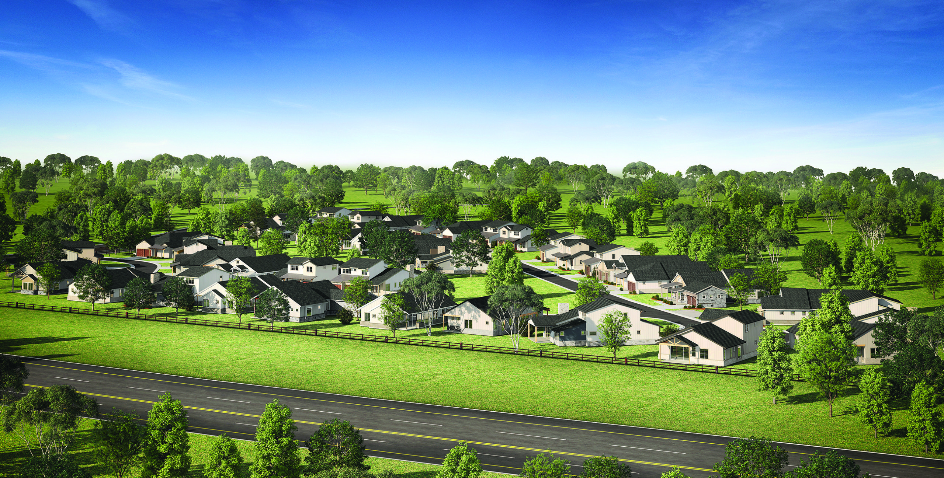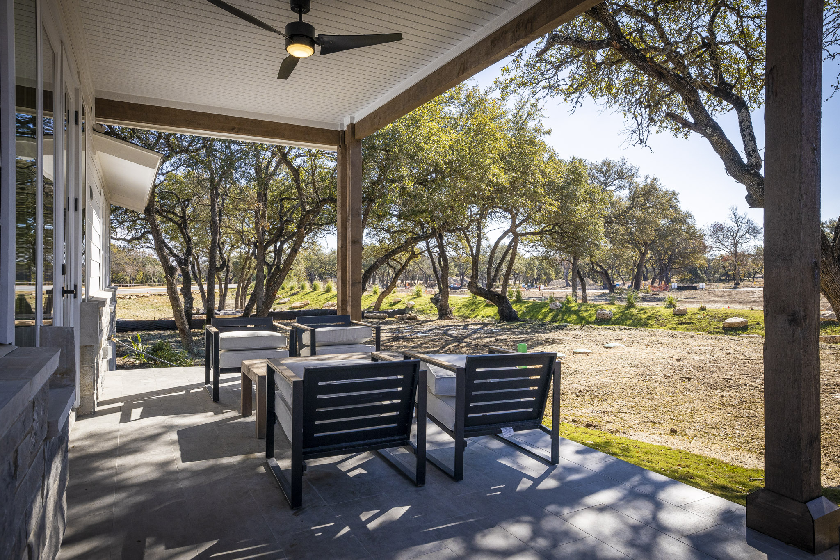Bunker Ranch Garden Homes, Dripping Springs
We were hired to do master plan and building plans for 42 homes, located in the hill country of Dripping Springs. Homes were designed to have open floor plans, high ceilings and a lot of outdoor areas for entertaining. This homes have covered front and back porch, to enjoy beautiful oak trees surrounding all homes. We also selected exterior finishes that includes roofing selection, exterior paint and exterior masonry. This spacious open floor homes, are selling at a rate of one a day.


