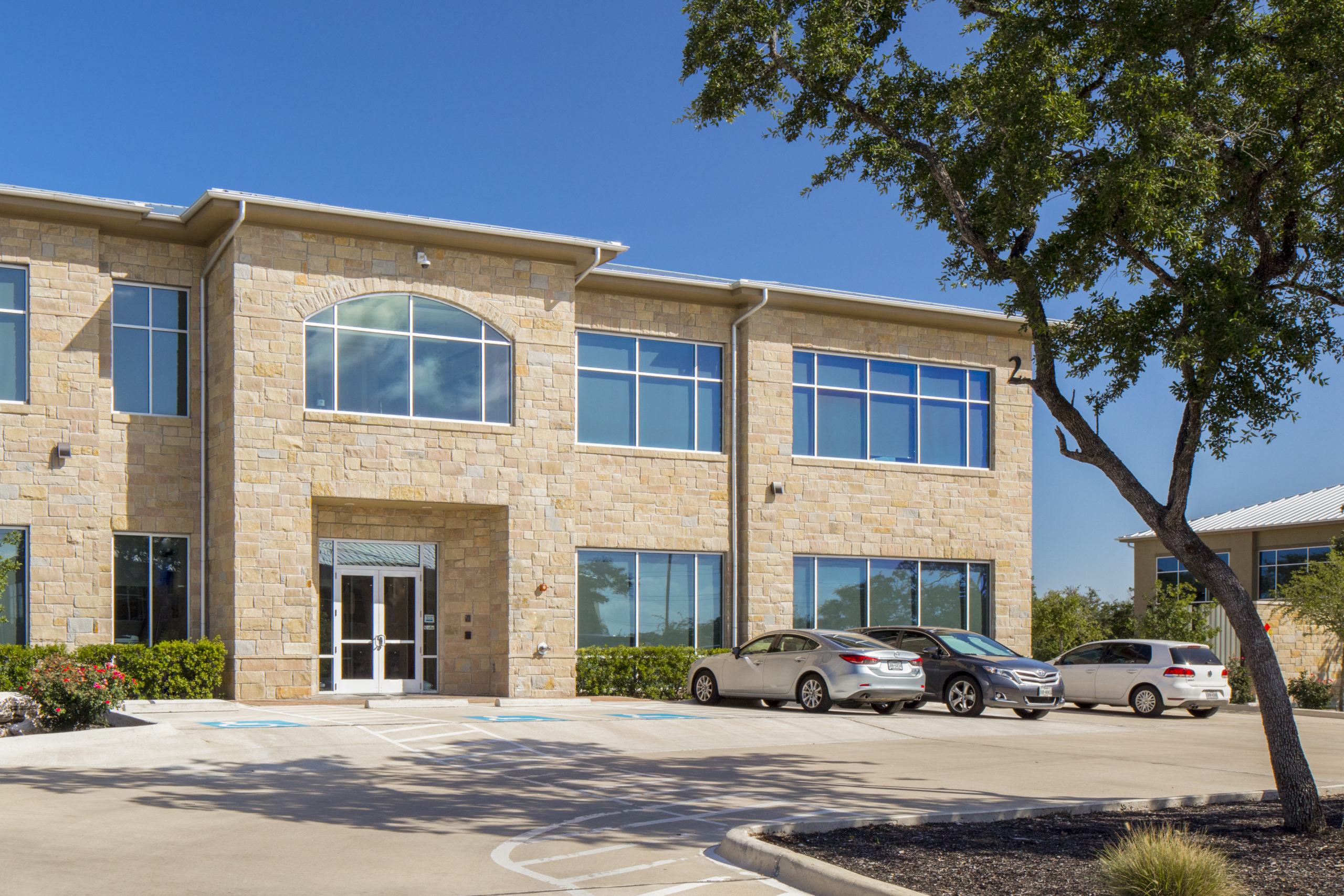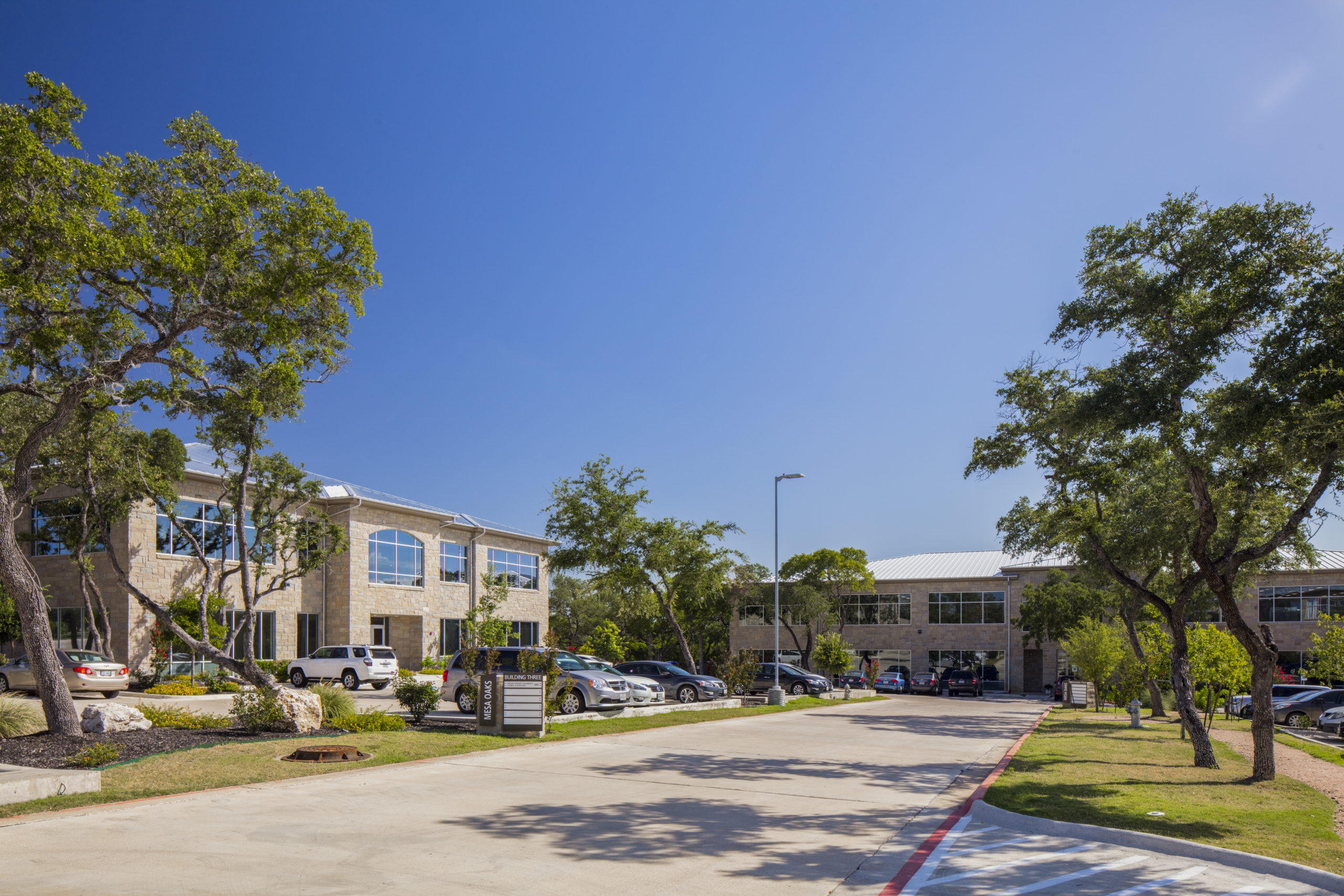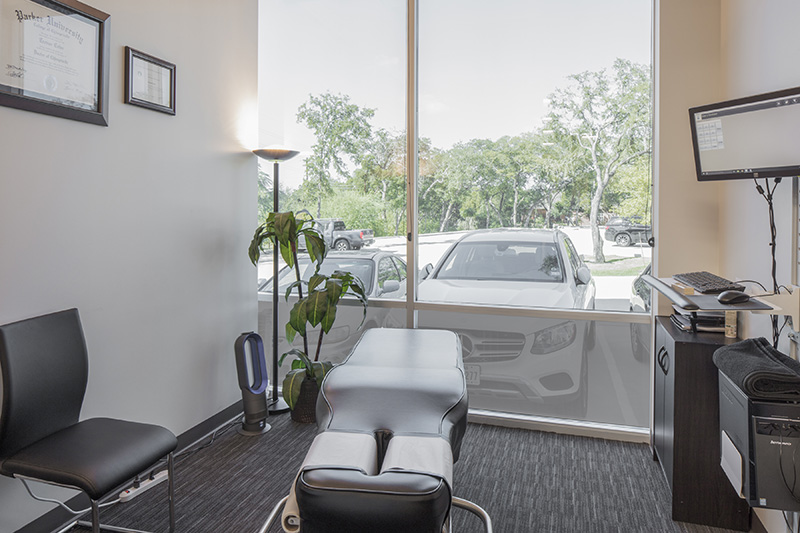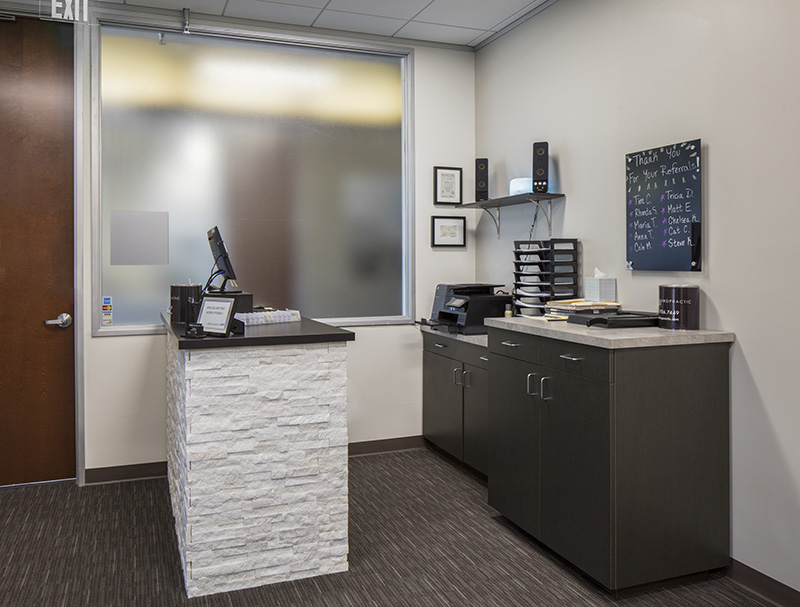Mesa Oaks
Land Planning: 7 Medical office buildings and site development, Lobby, Tenant Improvement; 104,000 S.F.
We replaced a conceptual low-rise office and its asphalt parking lots with 2-story buildings and compact parking. This saved entire groves of existing trees and created a network of naturally shaded paths to interlink buildings and amenities. We worked closely with regulatory officials to shepherd the process through the multi-year process and align requirements of city council, site review, building review, and the neighborhood







